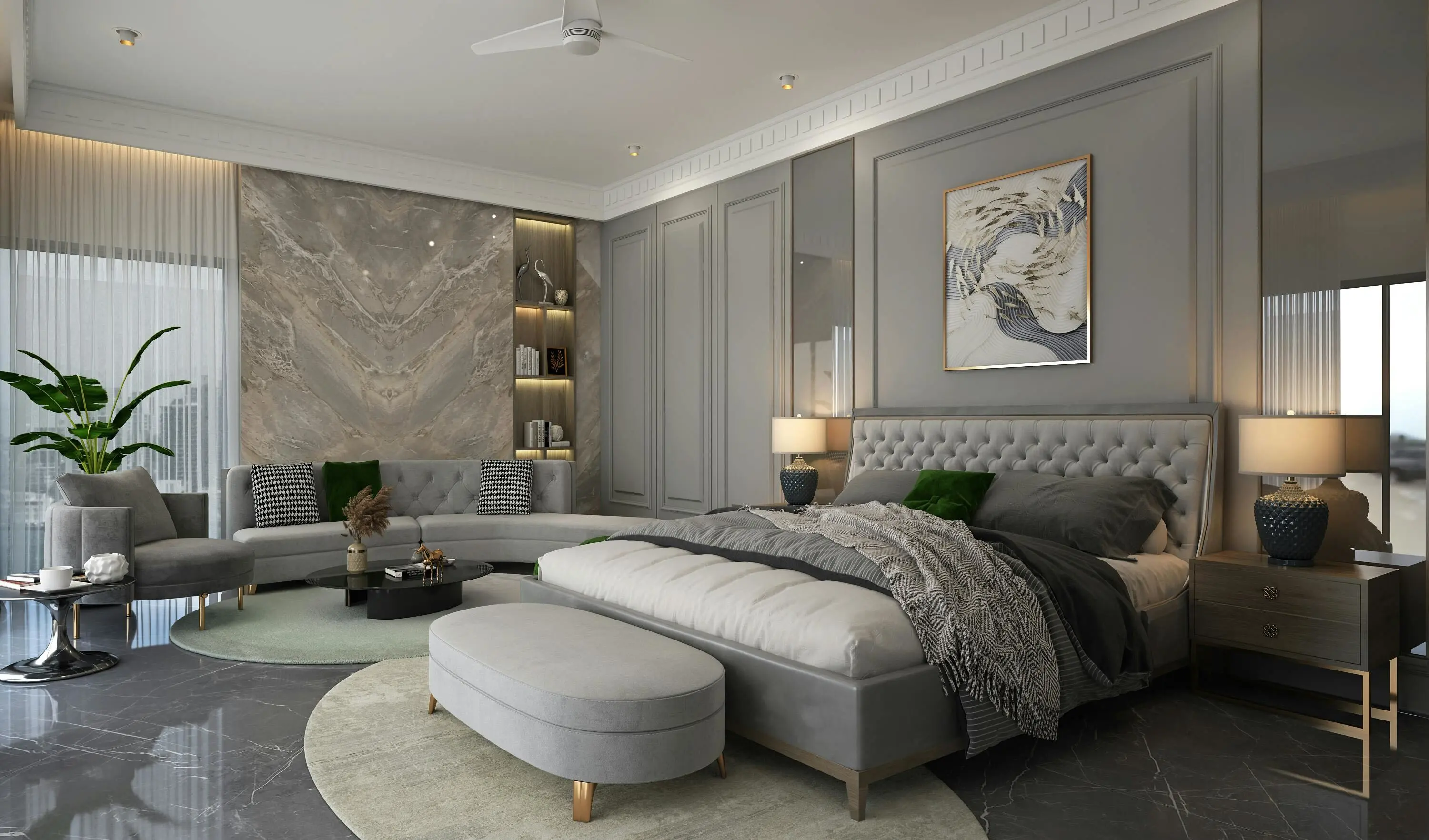
Properties
Browse or get in touch to schedule a walkthrough.
- Nearby me
- Something went wrong, please search again.
- No results
- No results
- No results
- No results
E-Alert name
Navarre
7438 Gordon Evans Road
4 Beds
2 Baths
2,051 Sq.Ft.
$427,500
MLS#: 983024
Santa Rosa Beach
28 Loon Lake Drive Drive
5 Beds
5 Baths
4,988 Sq.Ft.
$3,495,000
MLS#: 983042
.webp?size=346x80)
















